4 Bedrooms, Dual King Masters & Fire Pit Gathering Area
This spacious single-family home in Medford is designed for groups and families seeking comfort and flexibility. With four bedrooms—including two king master suites—plus a large, fully stocked kitchen and a cozy outdoor fire pit area, guests enjoy ample space for relaxation, shared meals, and memorable evenings together. The unique dual-master layout provides extra privacy and convenience, making it ideal for multi-generational families, multiple couples, or groups of friends.
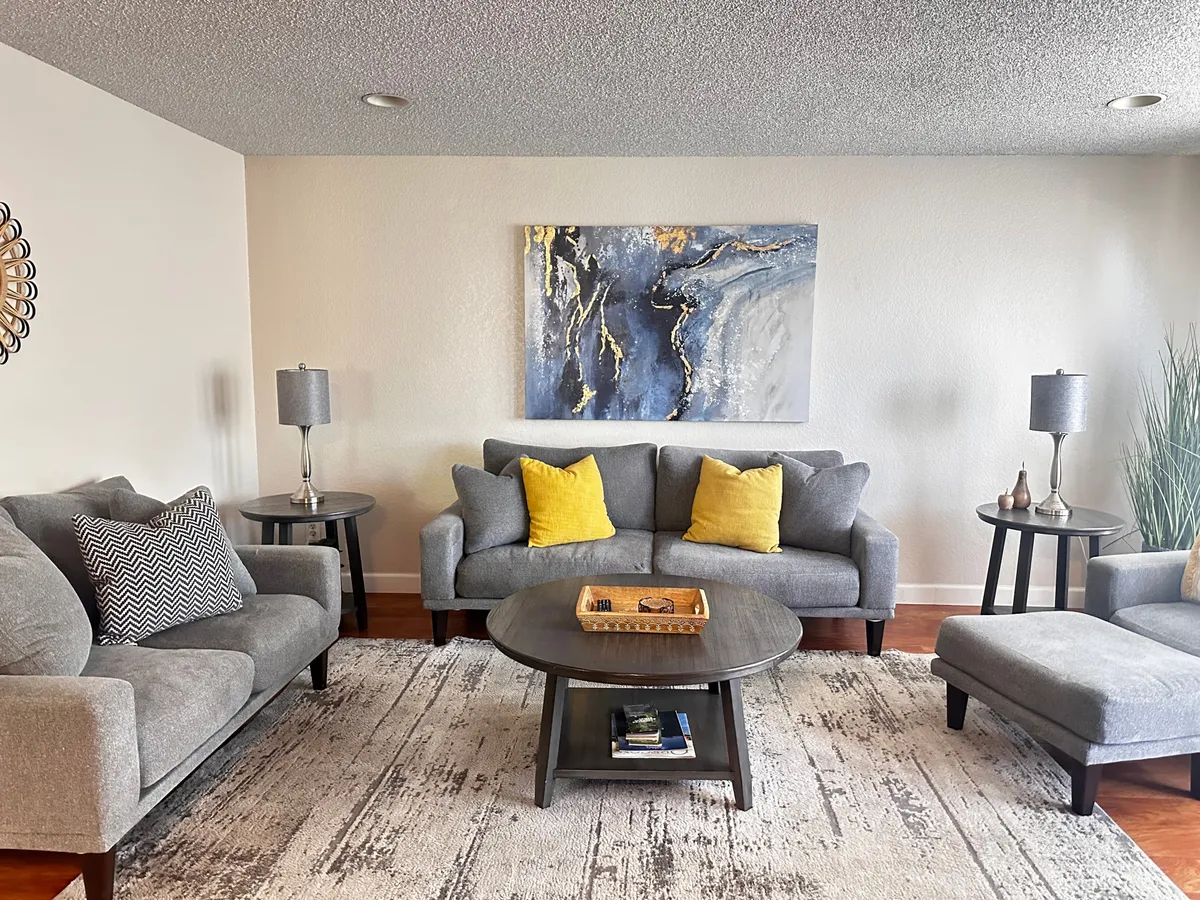
Features two king master bedrooms, four total bedrooms with versatile sleeping arrangements, spacious kitchen with large island, outdoor fire pit, and parking for four cars including covered carport.
Social Heartbeat: The Kitchen & Gathering Spaces
Features
- • Spacious kitchen
- • Large island
- • Stocked cookware
- • Open layout
- • Flows to living room
- • Adjacent to dining area
Step into the inviting core of the home, where the spacious, fully stocked kitchen—with its generous island—becomes the hub of togetherness. Here, laughter mingles with the aroma of home-cooked meals as families and friends gather to share stories, prep feasts, and enjoy breakfast banter. Whether you're whipping up a holiday dinner or savoring a quick snack, this open, light-filled space flows seamlessly into adjacent living and dining areas, fostering connection and comfort for every guest.
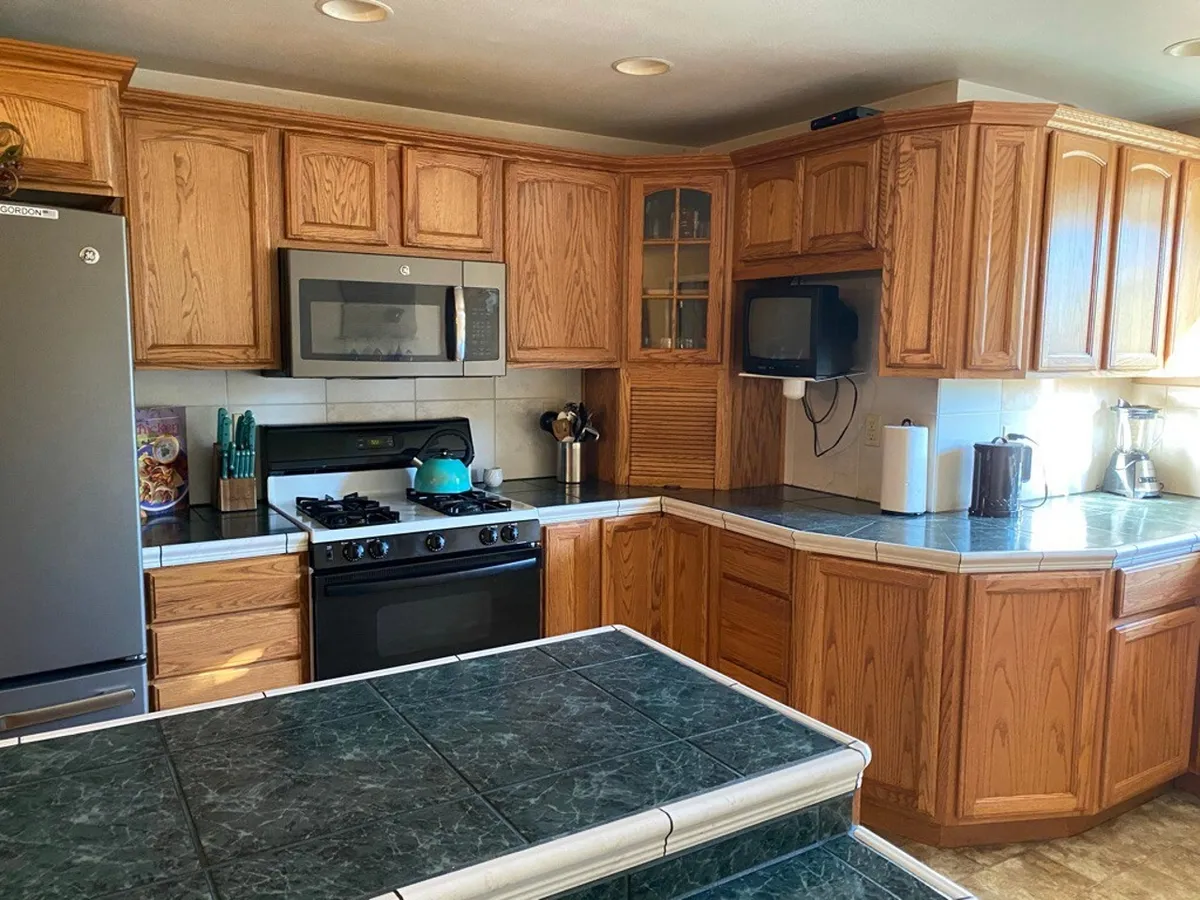
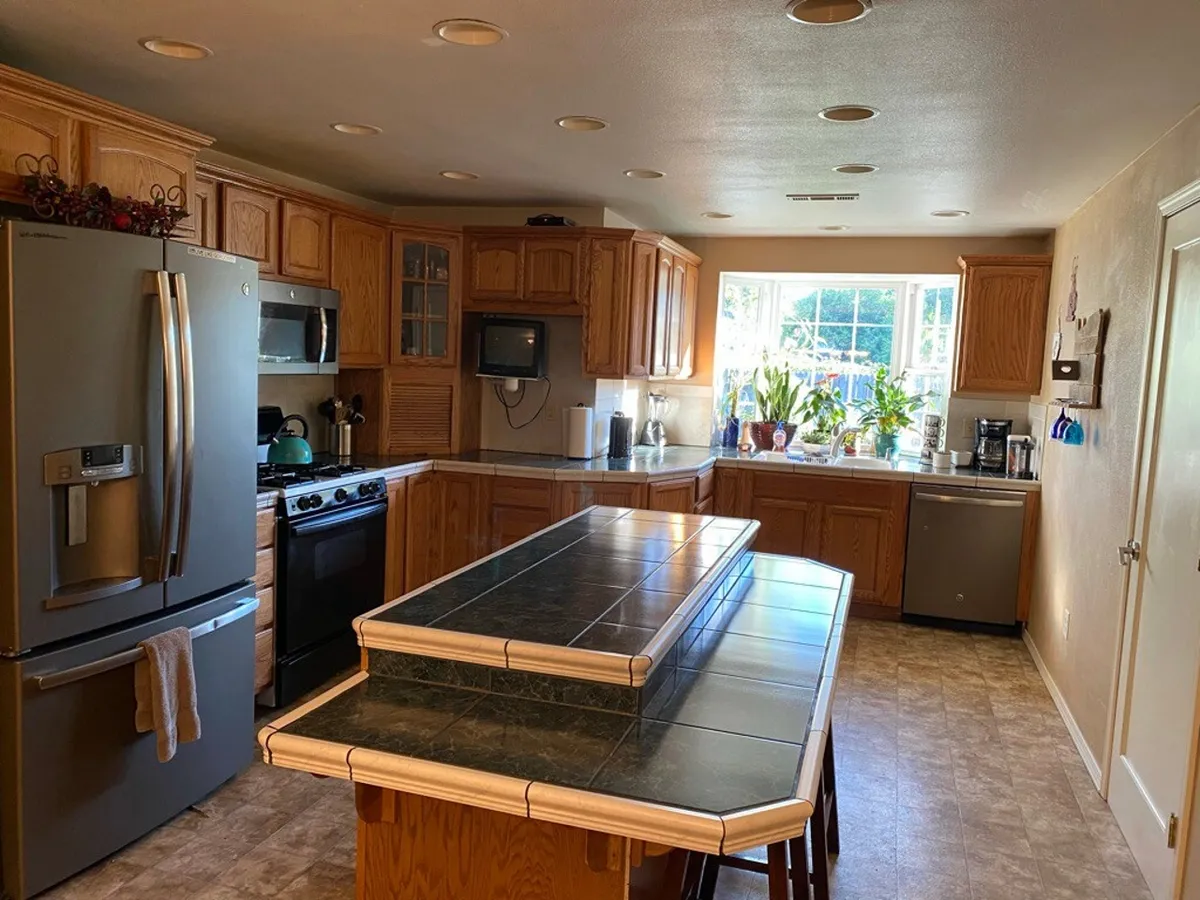
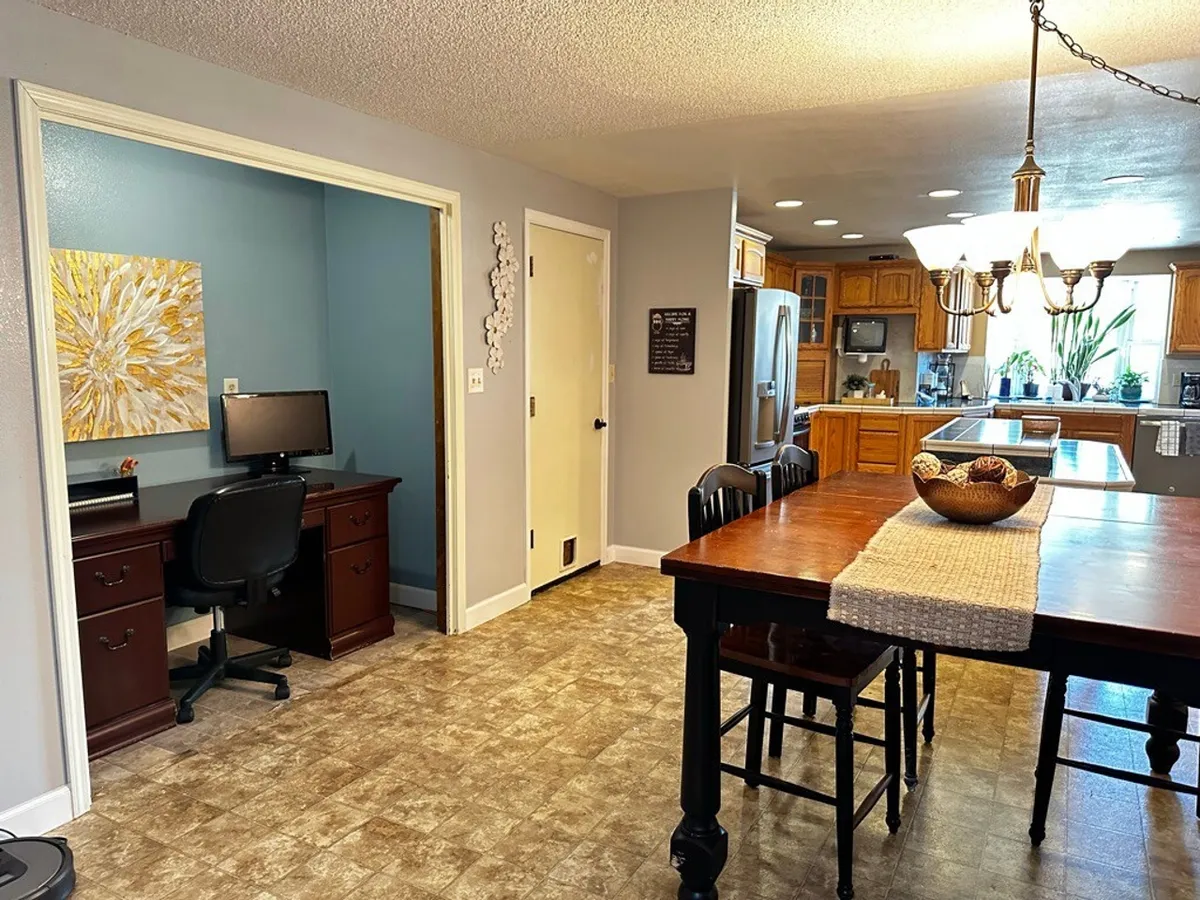
Dual Master Sanctuary: Privacy & Flexibility for All
Features
- • Two king master bedrooms
- • Comfortable furnishings
- • Separated for privacy
- • Accessible to main living spaces
Unwind in style with a unique advantage—two master bedrooms, each offering a private retreat for rest and relaxation. This uncommon layout is perfect for multi-generational families, multiple couples, or any group seeking both togetherness and personal space. Each suite provides ample comfort and quiet corners to recharge, ensuring everyone has their own oasis after a day of adventure or family fun.
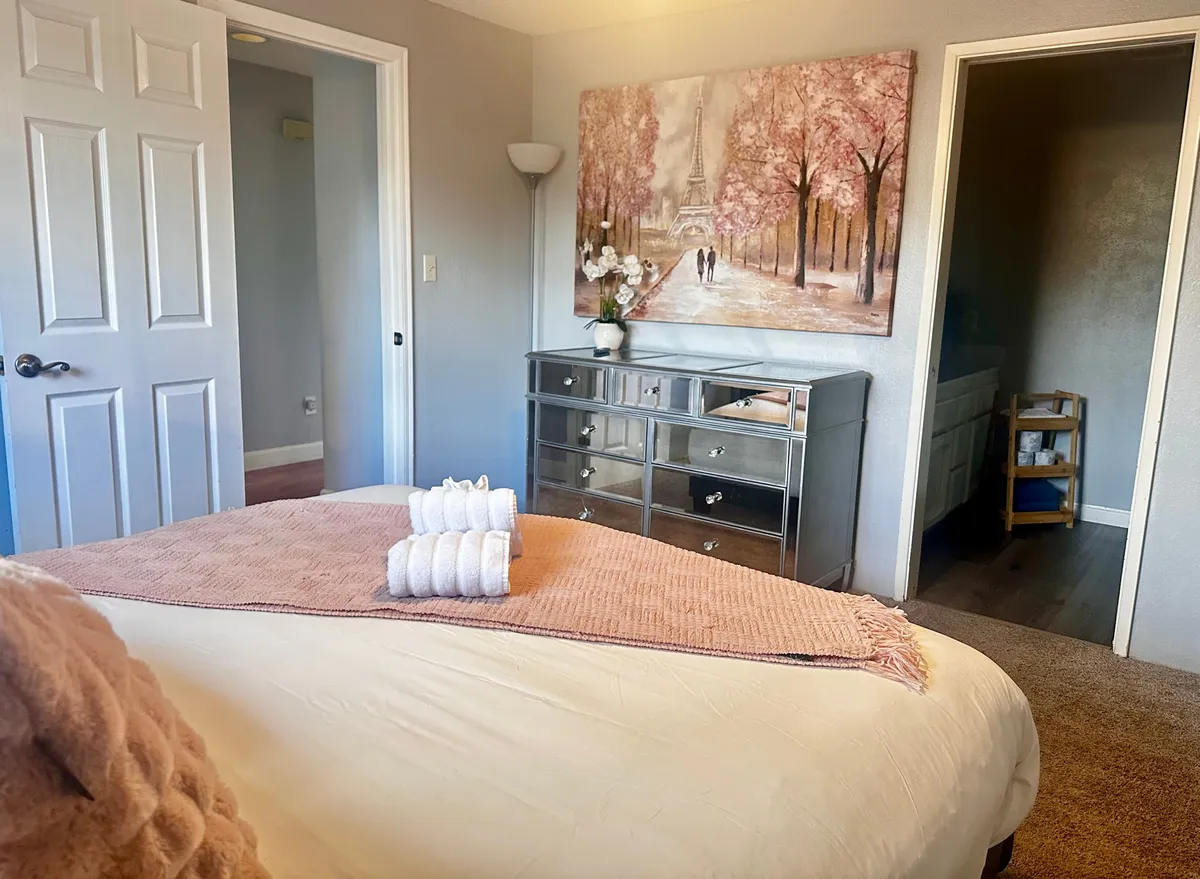
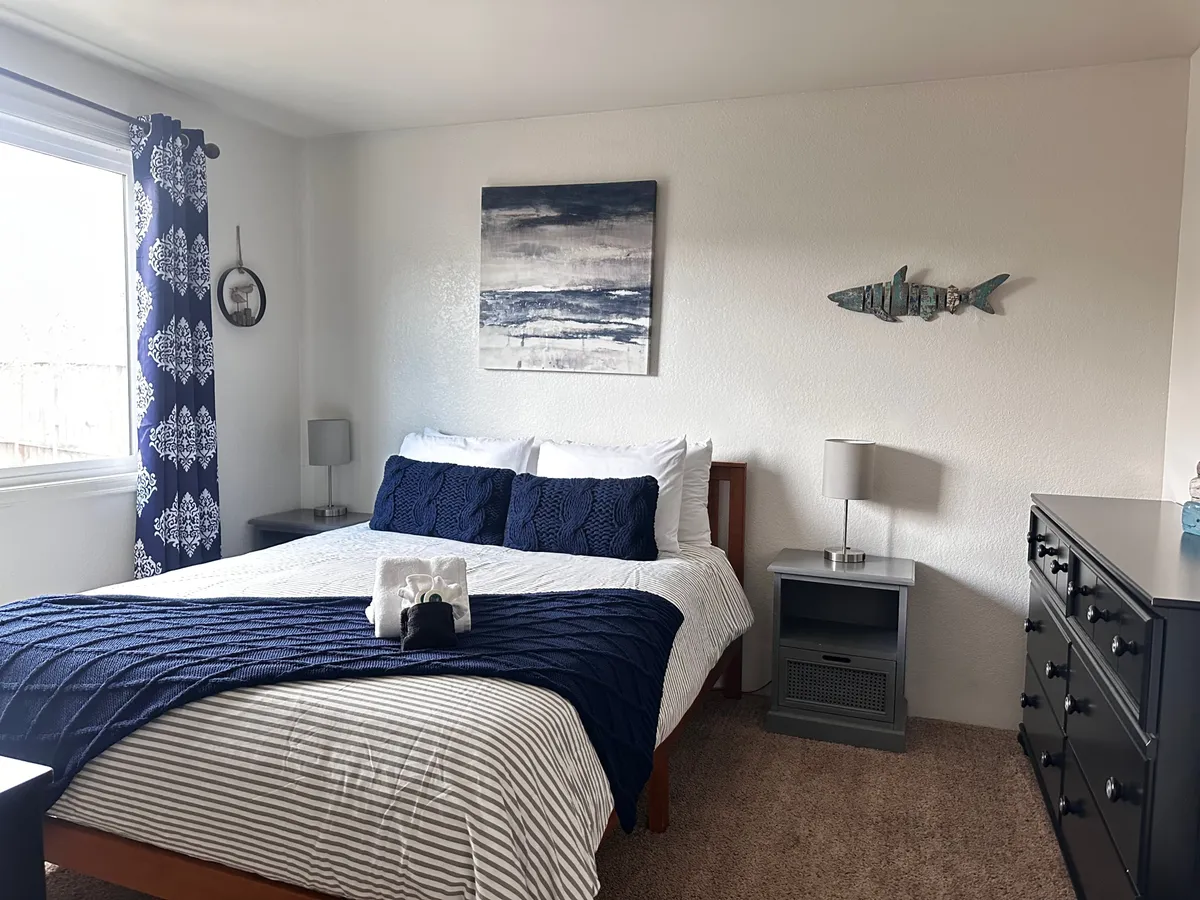
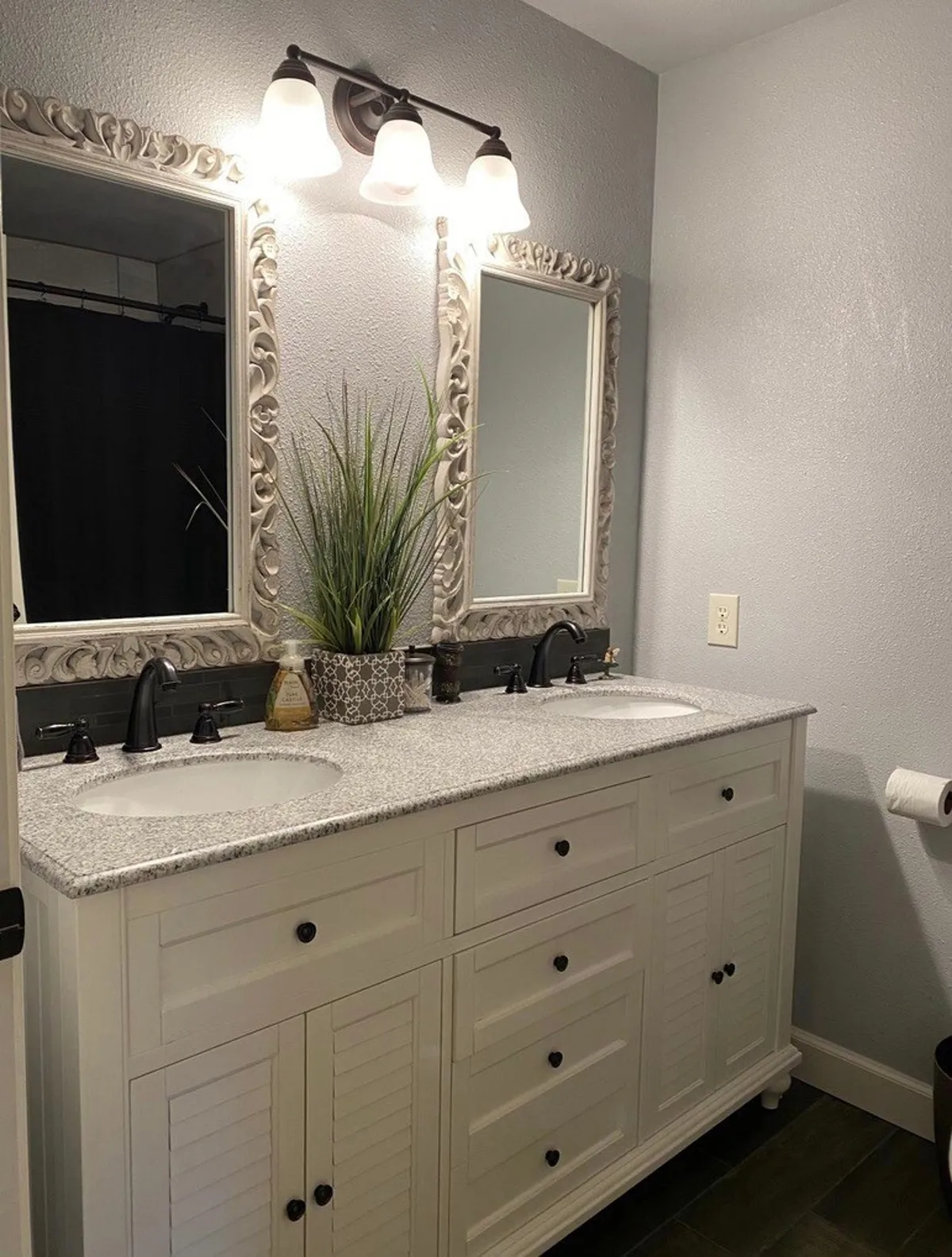
Versatile Sleeping Quarters: Comfort for Every Guest
Features
- • Four bedrooms
- • Three full baths
- • Easy access to bathrooms
- • Proximity to living spaces
With four thoughtfully arranged bedrooms and three full baths, every guest will find comfort and convenience. Sleep arrangements suit families, friend groups, or traveling relatives. These restful rooms are designed for a peaceful night's sleep, while shared bathrooms ensure everyone has space to refresh and unwind. The layout is ideal for groups who value both connection and a good night’s rest.
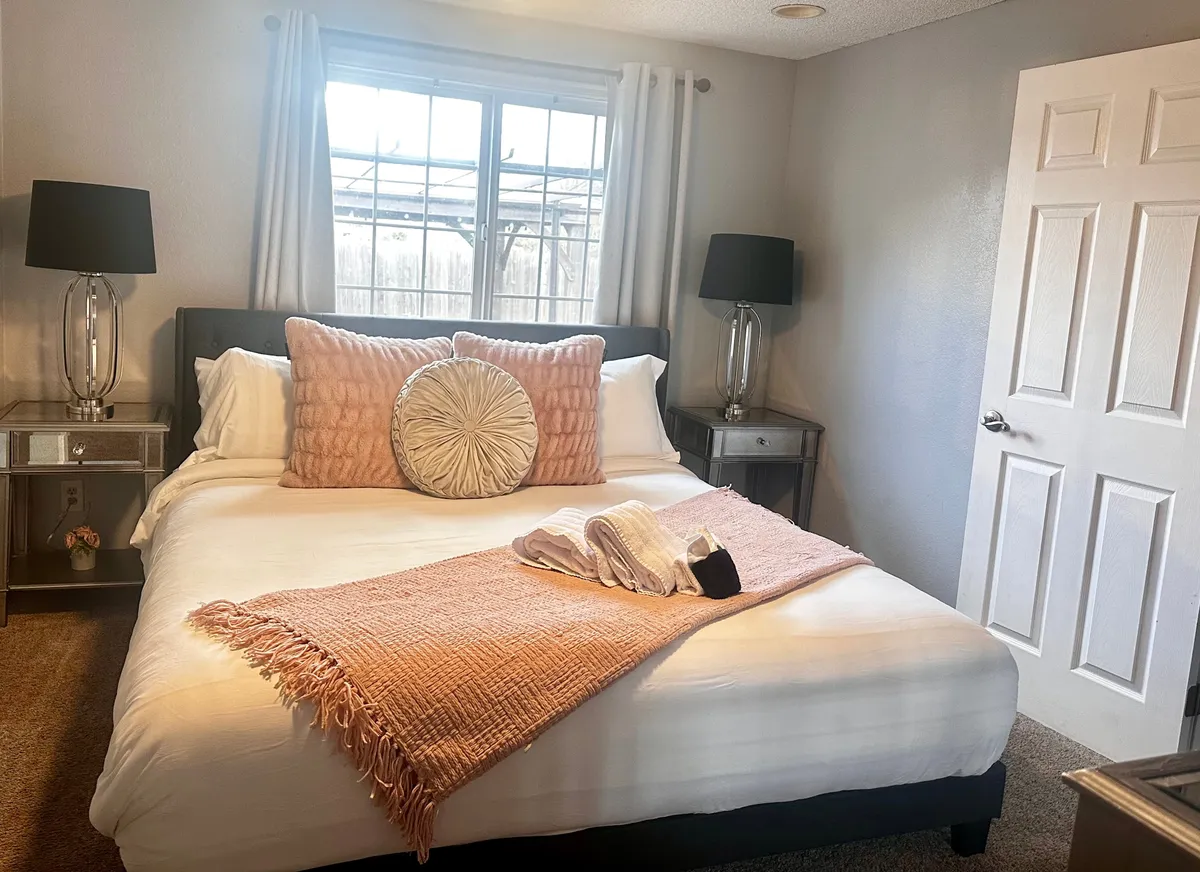
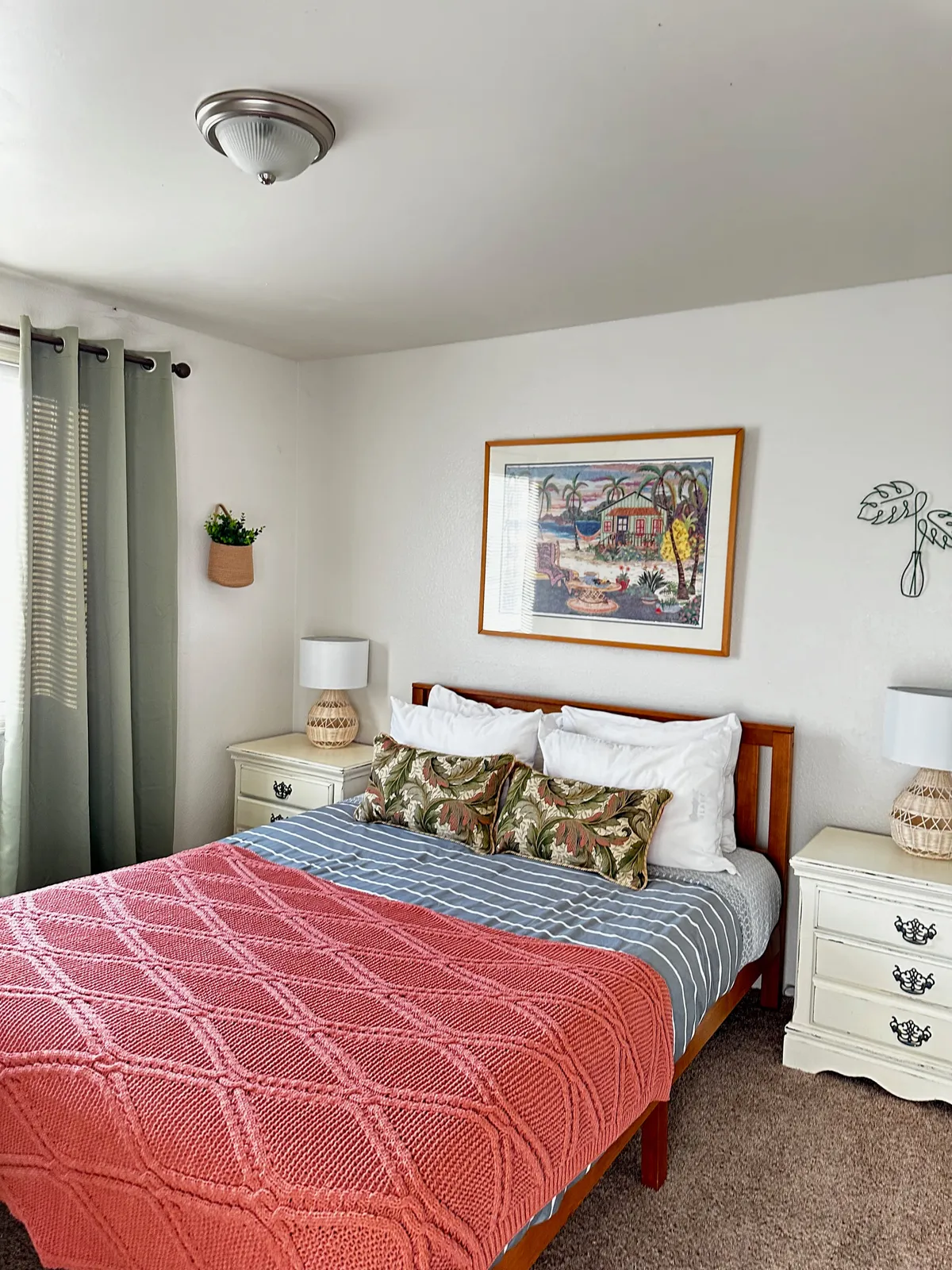
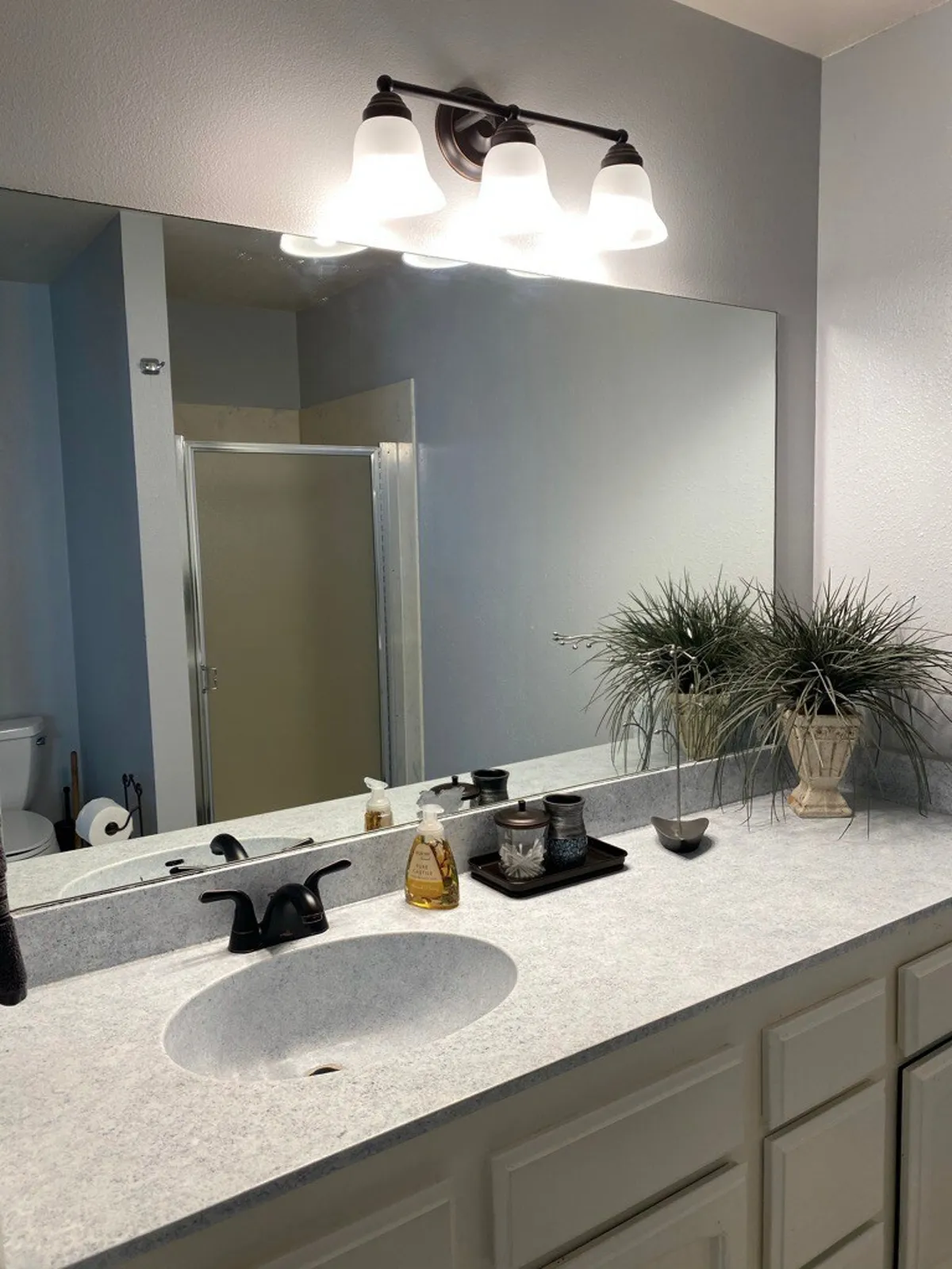
Outdoor Evenings: Fire Pit Gatherings & Relaxation
Features
- • Outdoor fire pit
- • Backyard seating
- • Accessible from main living areas
Step outside as dusk falls and create memories beneath the stars. The dedicated fire pit area sets the stage for marshmallow-roasting, storytelling, and laughter-filled evenings—an experience everyone will cherish. The backyard offers ample space for kids to play or adults to relax, all just steps from the comfort of the indoors. It's the perfect way to cap off your days, with easy transitions from indoor gathering spaces to outdoor adventures.
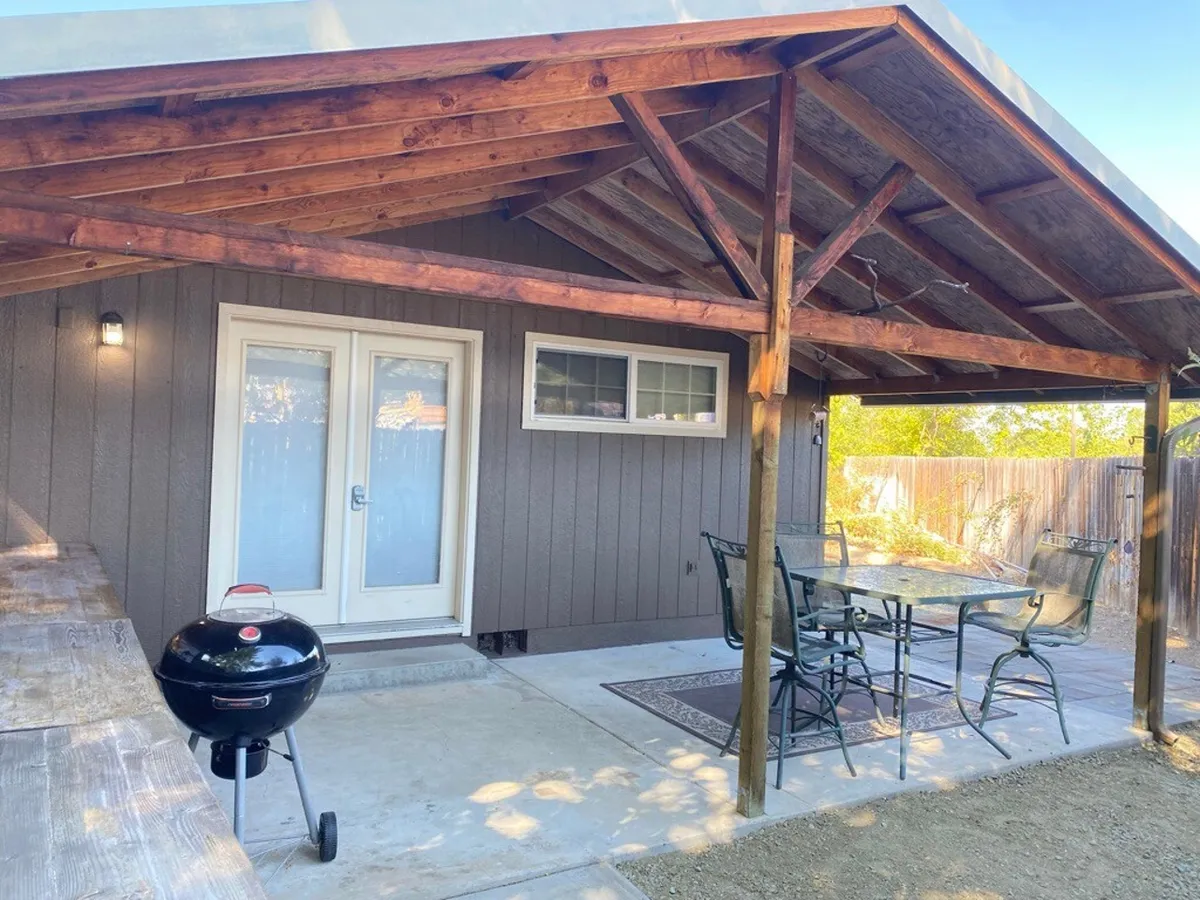
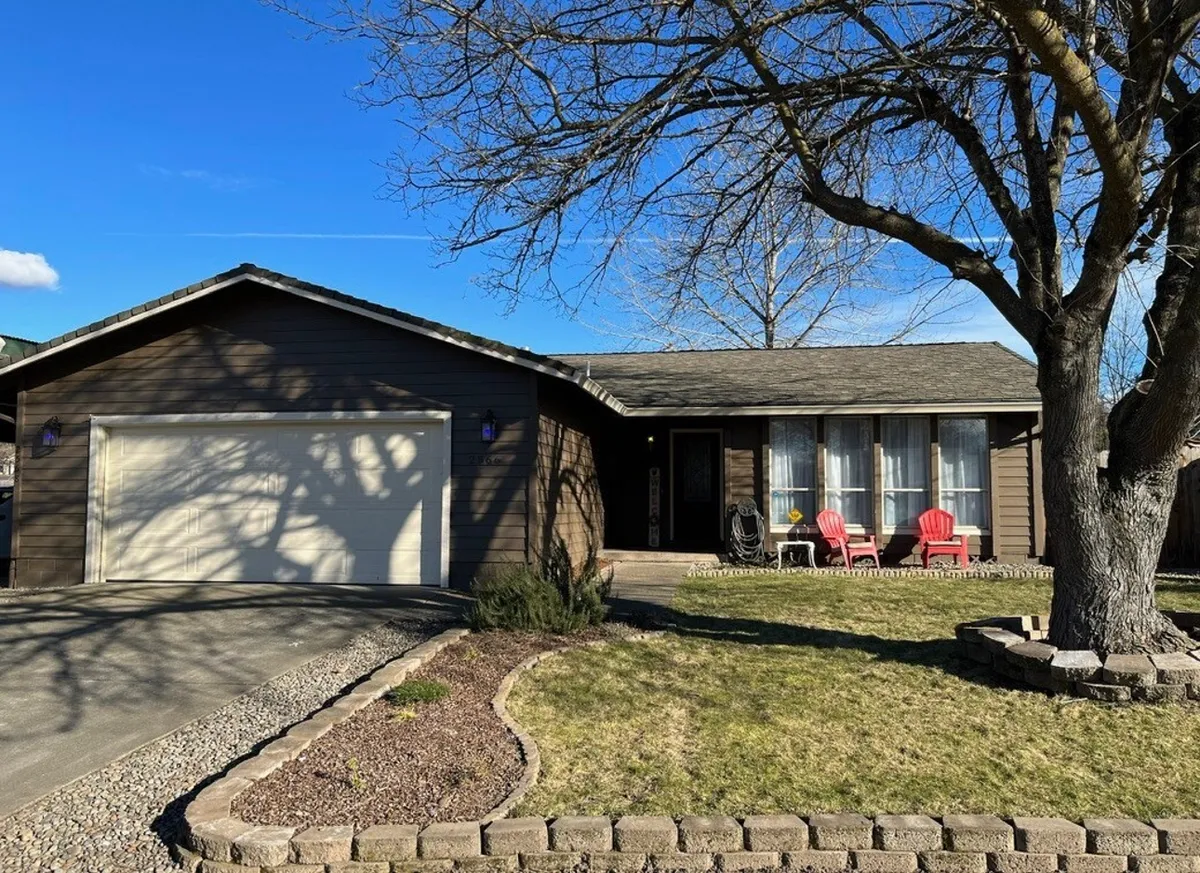
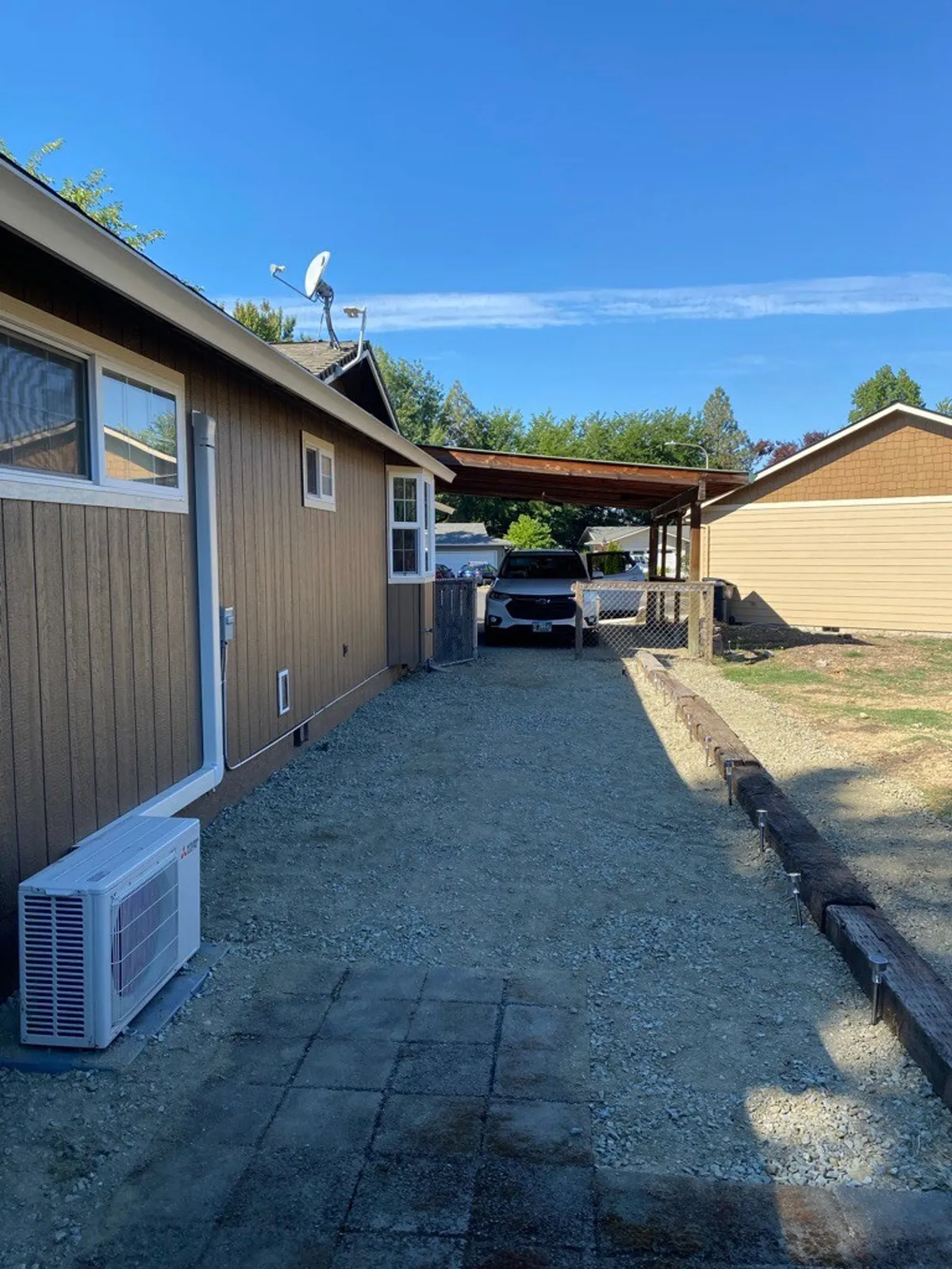
Explore the Area
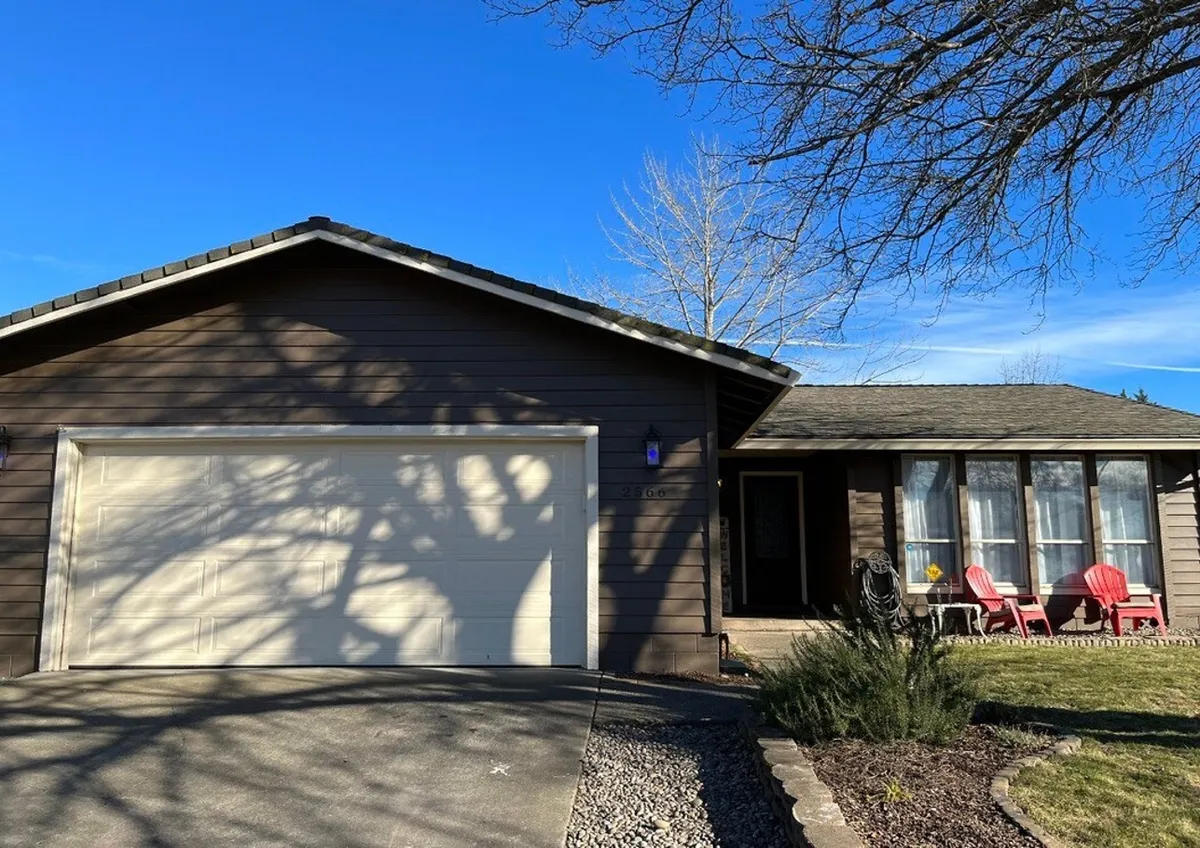
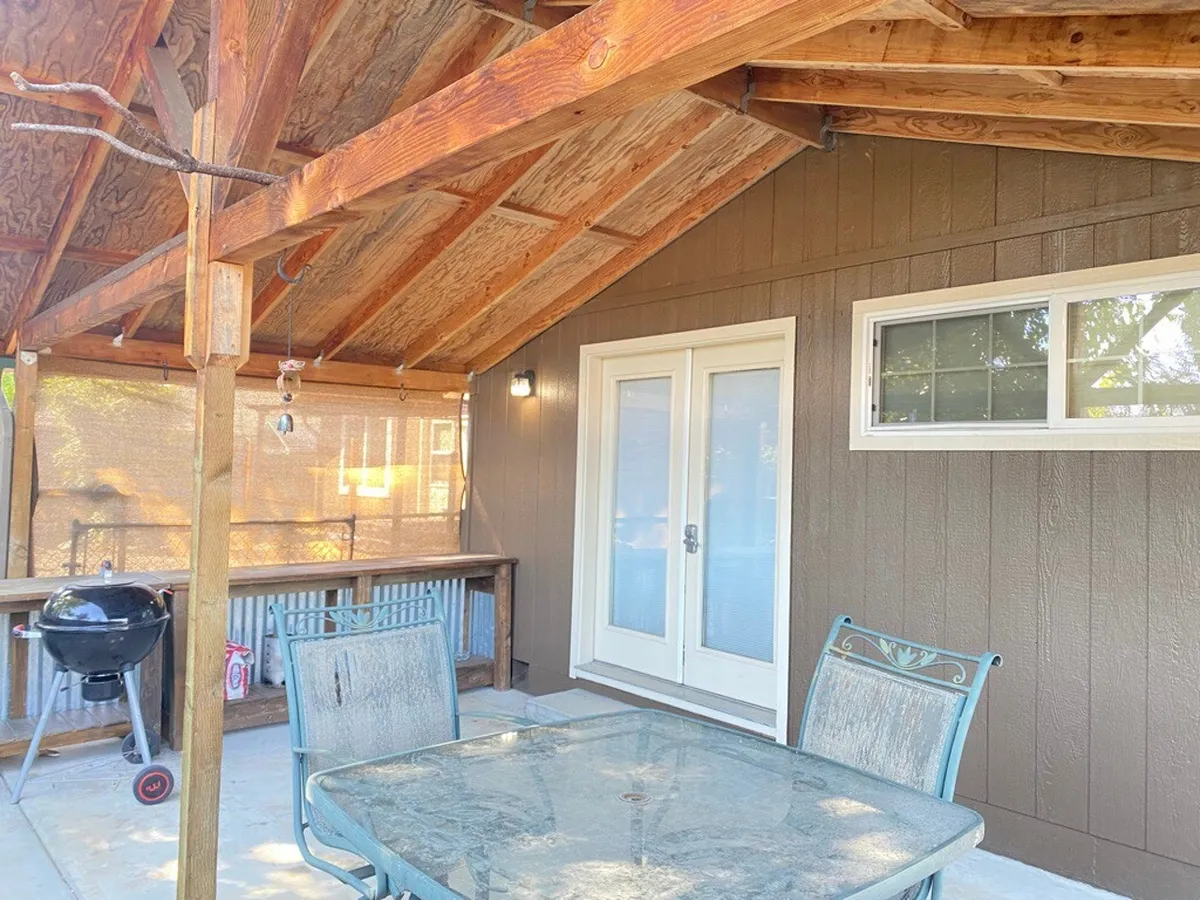
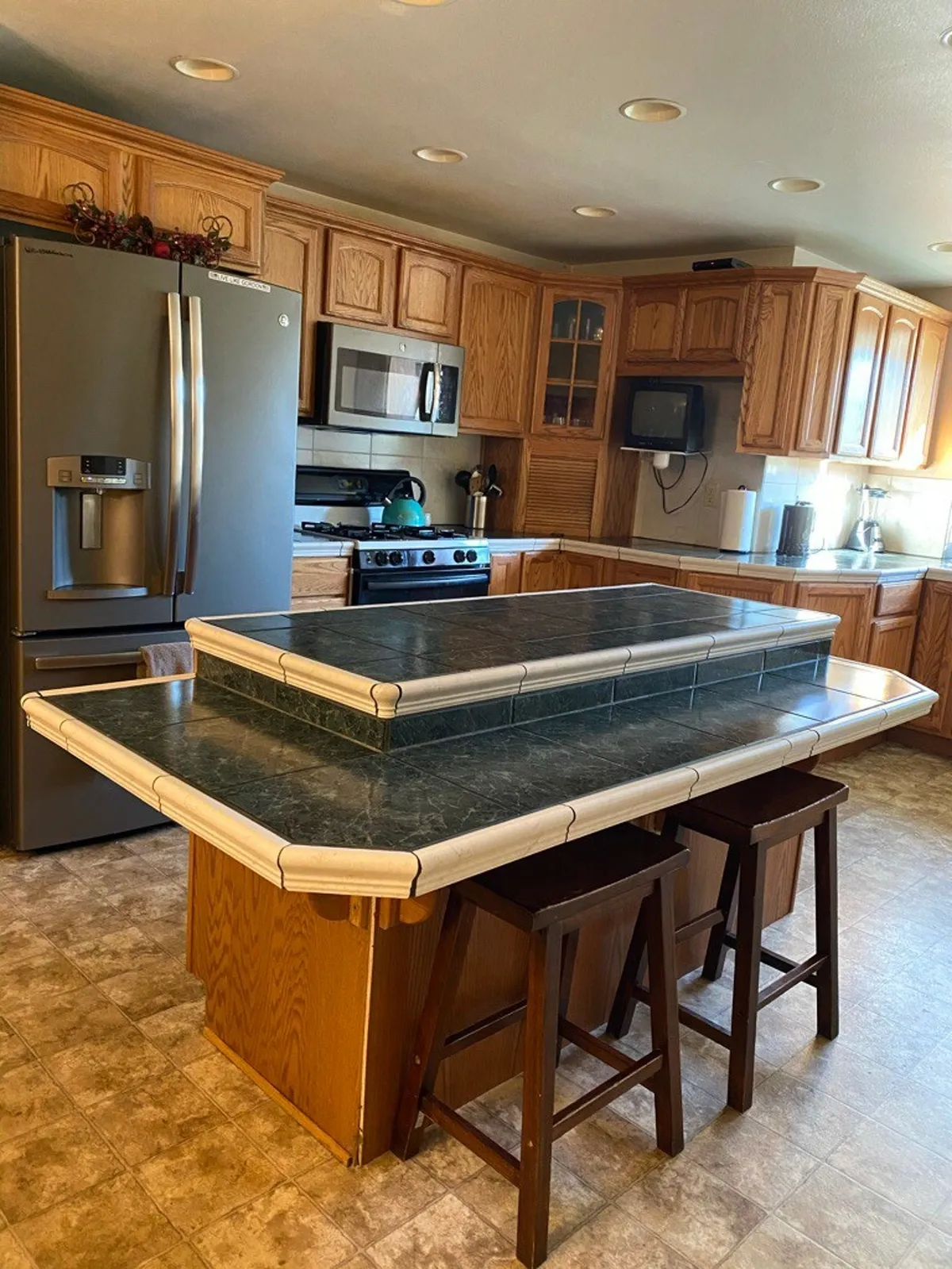
Family Days Out in Medford
With our spacious home as your base, large families are perfectly positioned to make the most of Medford’s top attractions. Spend the day at the Kid Time Children's Museum, just a short drive away, or picnic and play in Bear Creek Park’s expansive green spaces. After family adventures, return to the heart of the home—a fully stocked kitchen—ideal for preparing hearty, home-cooked meals together. As evening falls, gather everyone around the outdoor fire pit for s’mores and stories under the stars.
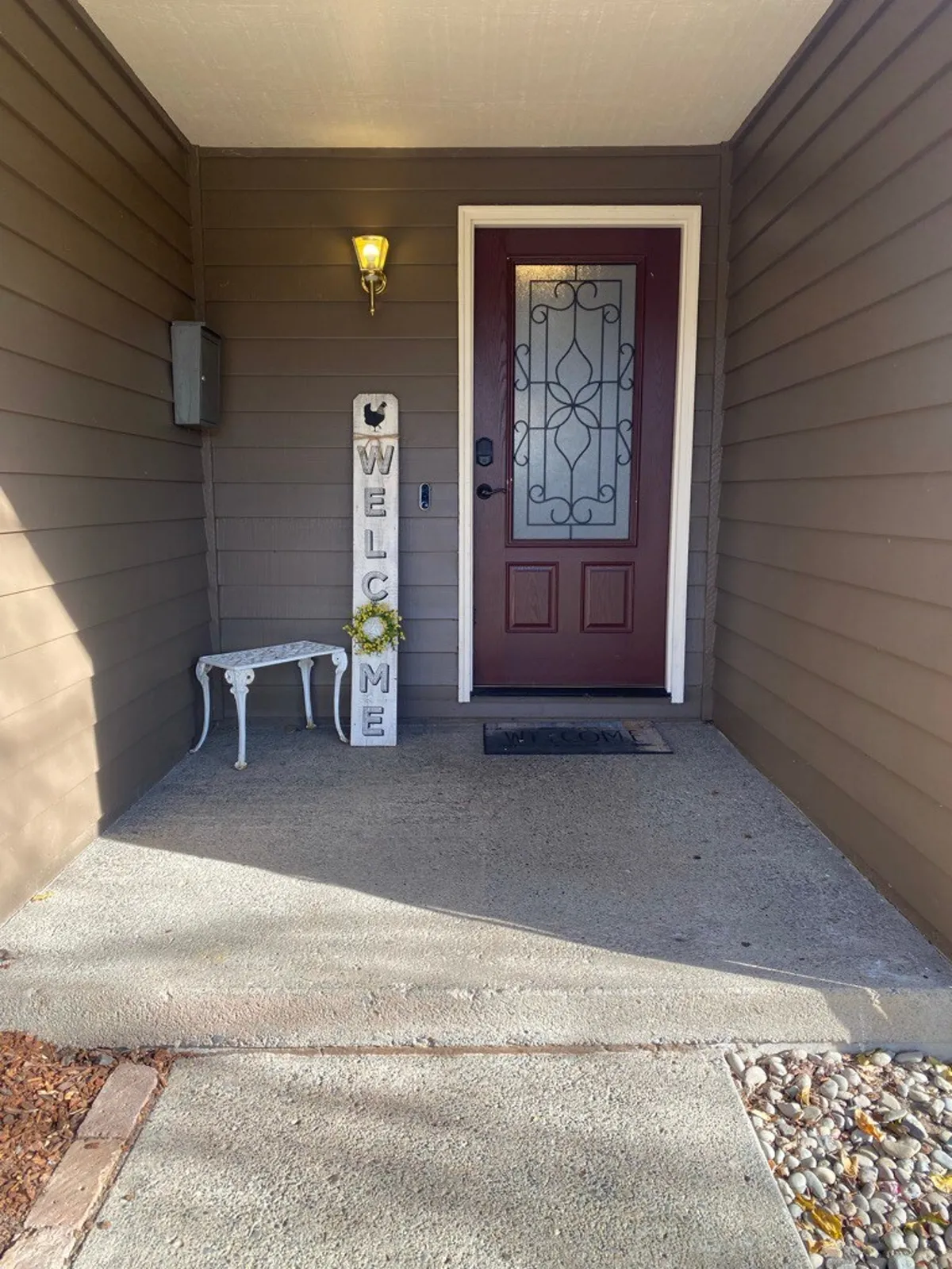
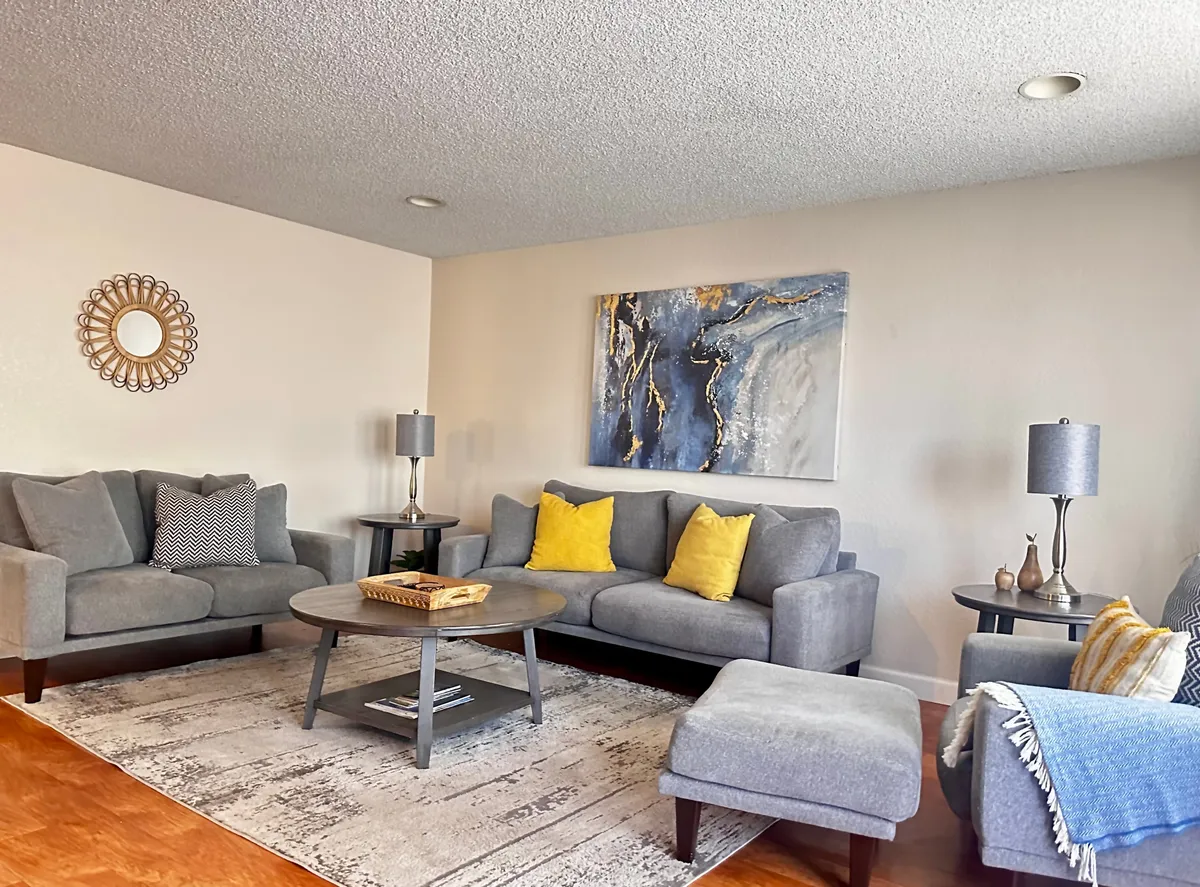
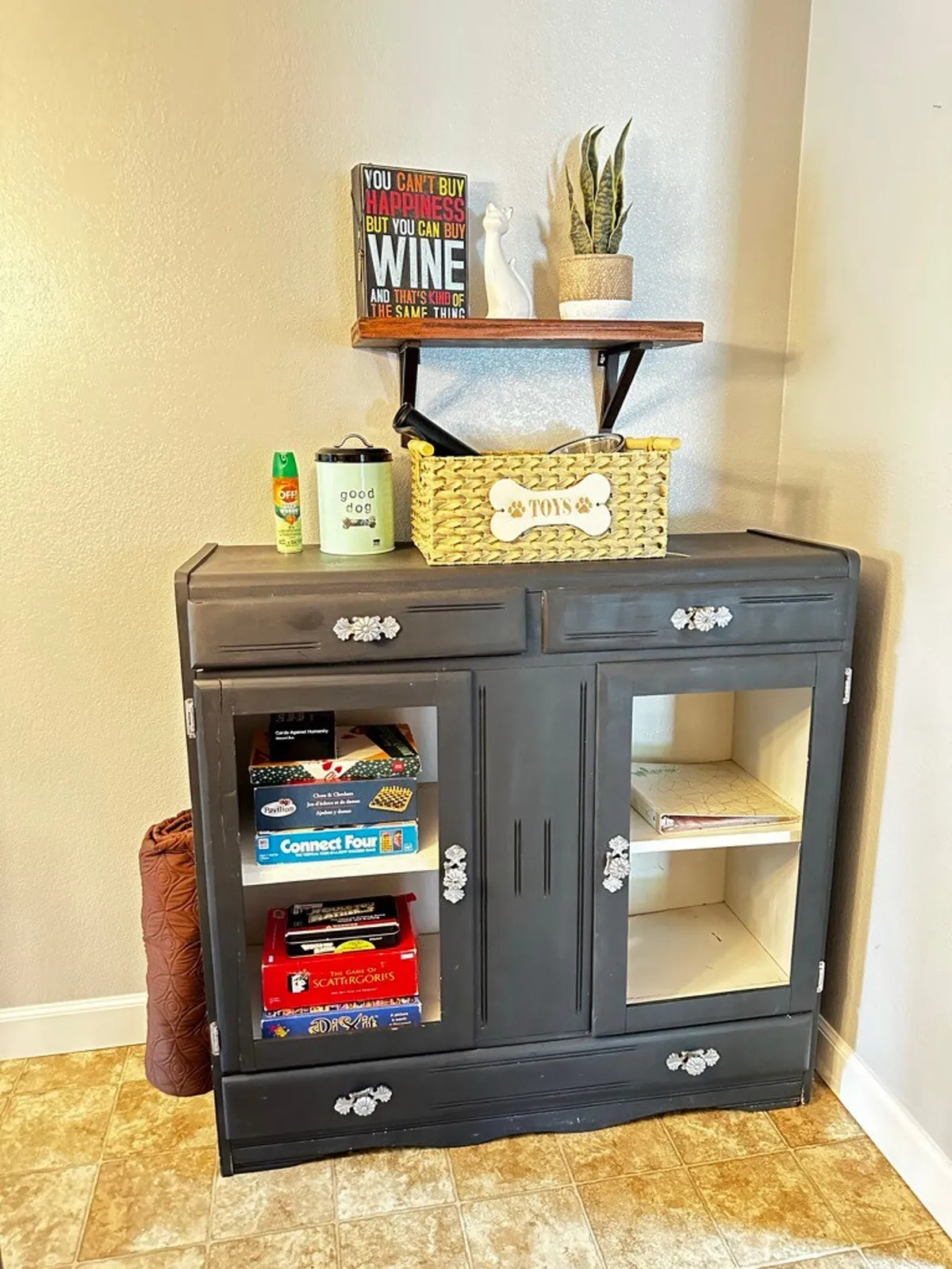
Flexible Comfort & Local Exploration
Our dual-master layout ensures comfort and privacy for grandparents, parents, and kids alike. Start your day exploring Roxy Ann Peak for panoramic views and accessible hiking trails suitable for all ages. Visit the Rogue Valley Family Fun Center for mini-golf and go-karts, or stroll through historic Jacksonville’s charming boutiques. After an active day, relax in separate master suites or share quality time roasting marshmallows around the fire pit—creating moments every generation will cherish.
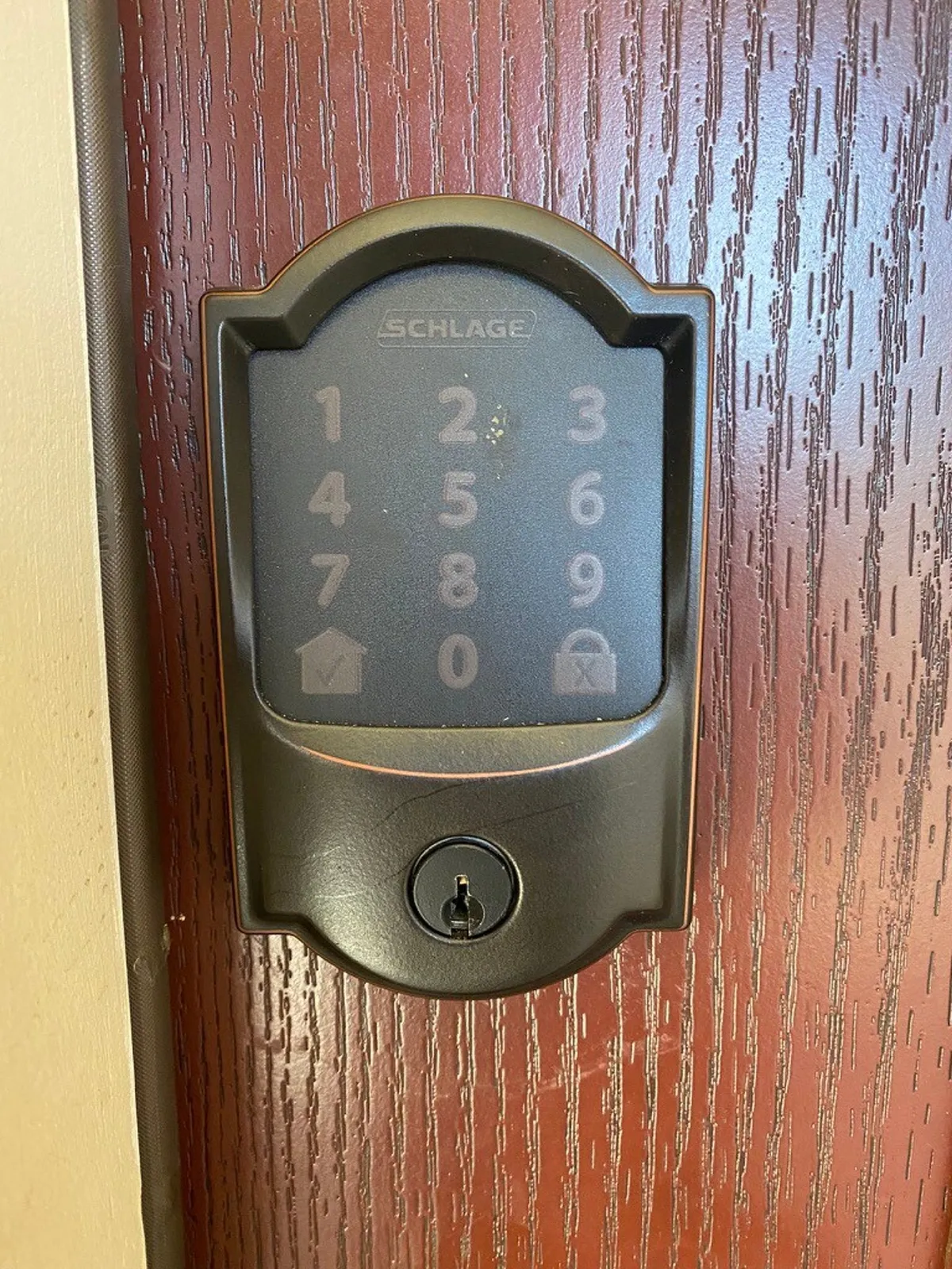
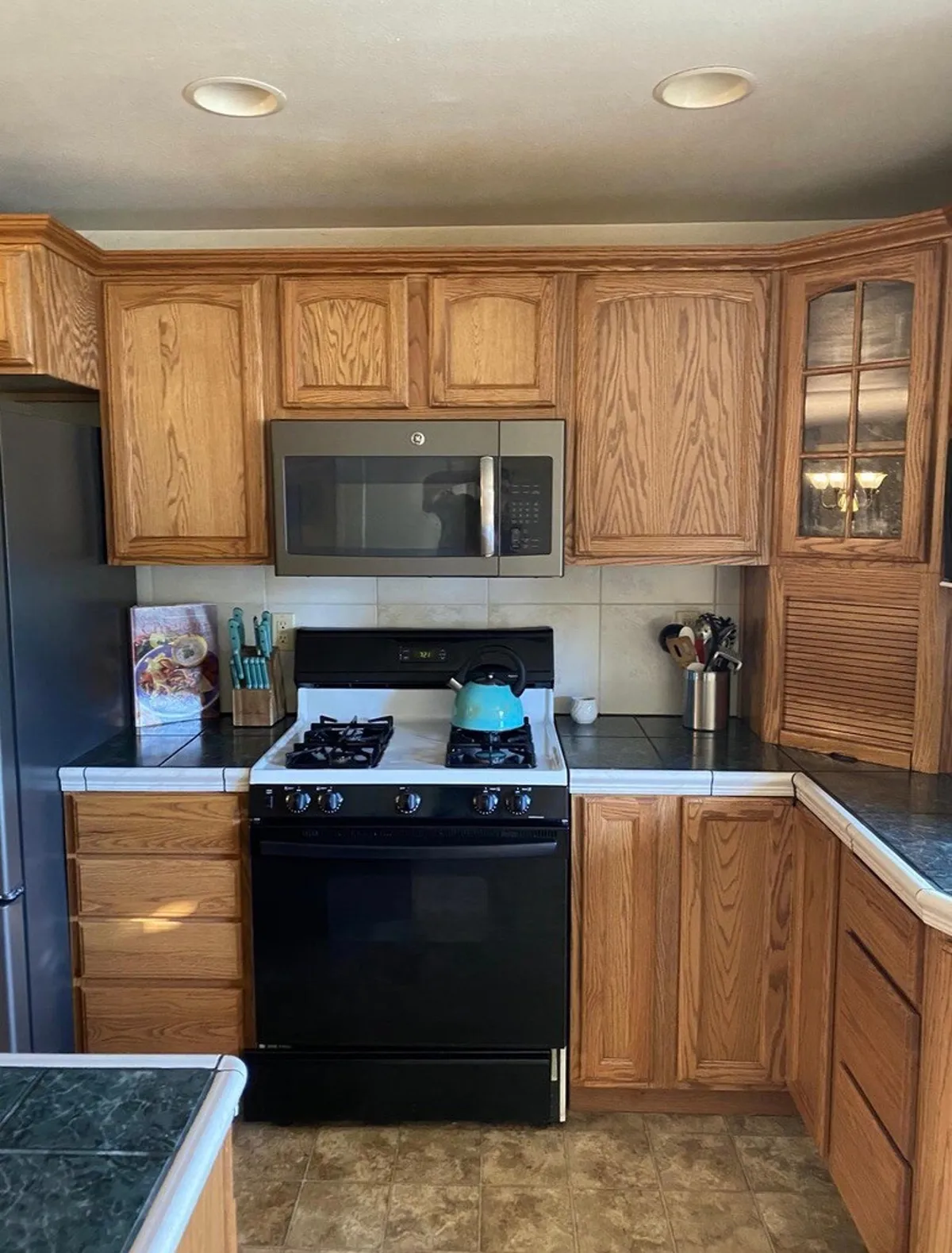
Group Adventures & Social Spaces
Friend groups can dive into the Rogue Valley’s vibrant scene with wine tasting tours at nearby vineyards or kayaking on the Rogue River. After exploring, whip up shared meals in the open-concept kitchen, then unwind together by the fire pit—perfect for evening chats and laughter. With four bedrooms and a sofa bed, there’s ample space for everyone to rest up, ready for more group adventures tomorrow.
Property Amenities All Essentials Included
Facilities & Security
Private Entrance
Deadbolts
Self Check-in/Check-out
Fire Extinguisher
Outdoor Space: Patio, Yard
Free Parking: Street
Garden
Keyless Entry
Fire Pit
Comfort & Lifestyle
Hair Dryer
Wine Glasses
Crib
High Chair
Board Games
First Aid Kit
Electric Hot Water Kettle
Dishwasher
Toaster
Clothes Washing Machine: In unit
Clothes Dryer: In unit
Coffee Maker
Stove
Complimentary Toiletries
BBQ Grill
Desk/Work Space
TV: Smart TV
Laundry Basics: Clothes Dryer, Ironing Board & Iron, Clothes Washing Machine, Hangers
Oven
Standard Essentials
This property includes a full set of standard essentials (such as towels, bed linens, basic cooking and cleaning supplies).
Ready to Book Your Stay?
Book your stay today!
Select Check-in Date
Cancellation Policy: Standard
Cancelation PolicyYou can cancel this Vacay and get a Full refund up to 14 days prior to arrival
Important Information
Check-in and Check-out Procedures
- Check-in time: 16
- Check-out time: 10
- Self check-in/check-out available
Policies and Rules
- Family friendly
- Event friendly
- Pets allowed (maximum pets: 99)
Parking Information
- Free parking for 4 cars in the driveway and covered carport
Occupancy
- Maximum guests: 10
Property Type and Location
- Property type: single_family_house
- Location: Medford, Oregon
Bedrooms and Beds
- Total bedrooms: 4
- Beds: 2 king, 2 queen, 1 single
Bathrooms
- Total bathrooms: 3.0
Amenities
- Towels
- Bed linens
- High-speed internet
- Clothes washing machine
- Clothes dryer
- Cooking basics
- Dishwasher
- Stove
- Oven
- Refrigerator
- Freezer
- Microwave/convection oven
- Coffee maker
- Toaster
- Wine glasses
- Board games
- Crib
- High chair
- Desk/work space
- TV (Smart TV)
- Smoke alarm
- Carbon monoxide detector
- First aid kit
- Fire extinguisher
- Private entrance
- Deadbolts
- Keyless entry
- Cleaning basics (toilet paper, cleaning supplies)
- Complimentary toiletries
- Ironing board & iron
- Hangers
- Patio
- Yard
- Garden
- Fire pit
- BBQ grill
Additional Notes
- No creative or subjective descriptions included here. All information is factually sourced from the property data.